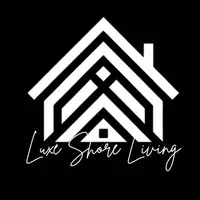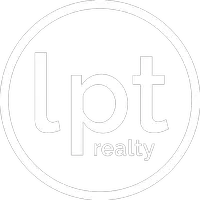3 Beds
2 Baths
2,397 SqFt
3 Beds
2 Baths
2,397 SqFt
OPEN HOUSE
Sat Apr 26, 11:00am - 1:00pm
Sun Apr 27, 12:00pm - 2:00pm
Key Details
Property Type Single Family Home
Sub Type Contemporary,Split Level
Listing Status Active
Purchase Type For Sale
Square Footage 2,397 sqft
Price per Sqft $160
Subdivision Belle Cone Gardens
MLS Listing ID 20250028224
Style Contemporary,Split Level
Bedrooms 3
Full Baths 2
HOA Y/N no
Originating Board Realcomp II Ltd
Year Built 1941
Annual Tax Amount $5,267
Lot Size 10,890 Sqft
Acres 0.25
Lot Dimensions 80.00 x 134.00
Property Sub-Type Contemporary,Split Level
Property Description
Impeccably manicured landscaping highlights rocks and flowers with fenced-in backyard, mature blackberry bushes, complete w/firepit, sprawling deck & shed for lawn maintenance storage. Also backyard patio lighting for late night outdoor entertaining. Expansive, deep driveway also has security lighting. This home has the perfect location, nestled deep in the neighborhood yet walking distance to Avondale Middle School, ballfield and track area. Home Warranty is included. Happy Spring!
Location
State MI
County Oakland
Area Rochester Hills
Direction Go west on South Blvd past Livernois Turn right onto Dearborn. Go North.
Rooms
Kitchen Dishwasher, Disposal, Dryer, Free-Standing Gas Oven, Free-Standing Refrigerator, Microwave, Washer
Interior
Interior Features High Spd Internet Avail, Furnished - Negotiable, Programmable Thermostat
Hot Water Natural Gas
Heating Forced Air
Cooling Attic Fan, Ceiling Fan(s), Central Air
Fireplace yes
Appliance Dishwasher, Disposal, Dryer, Free-Standing Gas Oven, Free-Standing Refrigerator, Microwave, Washer
Heat Source Natural Gas
Exterior
Exterior Feature Fenced
Parking Features Attached
Garage Description 2.5 Car
Fence Back Yard
Roof Type Asphalt
Porch Deck, Porch
Road Frontage Paved
Garage yes
Building
Lot Description Level
Foundation Slab
Sewer Public Sewer (Sewer-Sanitary)
Water Public (Municipal)
Architectural Style Contemporary, Split Level
Warranty Yes
Level or Stories Bi-Level
Additional Building Shed
Structure Type Brick,Vinyl
Schools
School District Avondale
Others
Tax ID 1533403004
Ownership Short Sale - No,Private Owned
Acceptable Financing Cash, Conventional, FHA, VA
Rebuilt Year 2024
Listing Terms Cash, Conventional, FHA, VA
Financing Cash,Conventional,FHA,VA

Find out why customers are choosing LPT Realty to meet their real estate needs







