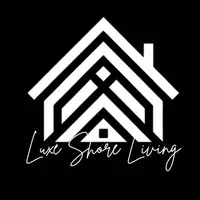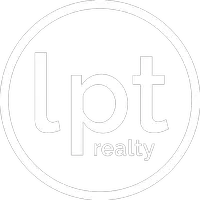4 Beds
2 Baths
1,974 SqFt
4 Beds
2 Baths
1,974 SqFt
Key Details
Property Type Single Family Home
Listing Status Pending
Purchase Type For Sale
Square Footage 1,974 sqft
Price per Sqft $189
MLS Listing ID 71025015340
Bedrooms 4
Full Baths 2
HOA Y/N no
Originating Board West Michigan Lakeshore Association of REALTORS®
Year Built 1988
Annual Tax Amount $4,605
Lot Size 0.260 Acres
Acres 0.26
Lot Dimensions 83 x 138
Property Description
Location
State MI
County Ottawa
Area Holland Twp
Direction S River Ave north to N River Ave to 136th Ave north to Quincy St west to home.
Rooms
Basement Walk-Out Access
Kitchen Dryer, Microwave, Range/Stove, Refrigerator, Washer
Interior
Interior Features Laundry Facility
Heating Forced Air
Cooling Ceiling Fan(s), Central Air
Fireplaces Type Gas
Fireplace yes
Appliance Dryer, Microwave, Range/Stove, Refrigerator, Washer
Heat Source Natural Gas
Laundry 1
Exterior
Exterior Feature Spa/Hot-tub, Fenced, Pool - Above Ground
Parking Features Attached
Porch Deck, Patio
Garage yes
Private Pool 1
Building
Lot Description Level
Foundation Basement
Sewer Public Sewer (Sewer-Sanitary)
Water Public (Municipal)
Level or Stories Bi-Level
Structure Type Vinyl
Schools
School District West Ottawa
Others
Tax ID 701607201001
Ownership Private Owned
Acceptable Financing Cash, Conventional, FHA, VA
Listing Terms Cash, Conventional, FHA, VA
Financing Cash,Conventional,FHA,VA
Virtual Tour https://www.zillow.com/view-imx/742c3d95-fa3f-4bea-933d-2352008de3da?setAttribution=mls&wl=true&initialViewType=pano&utm_source=dashboard

Find out why customers are choosing LPT Realty to meet their real estate needs


