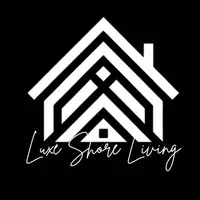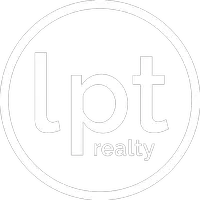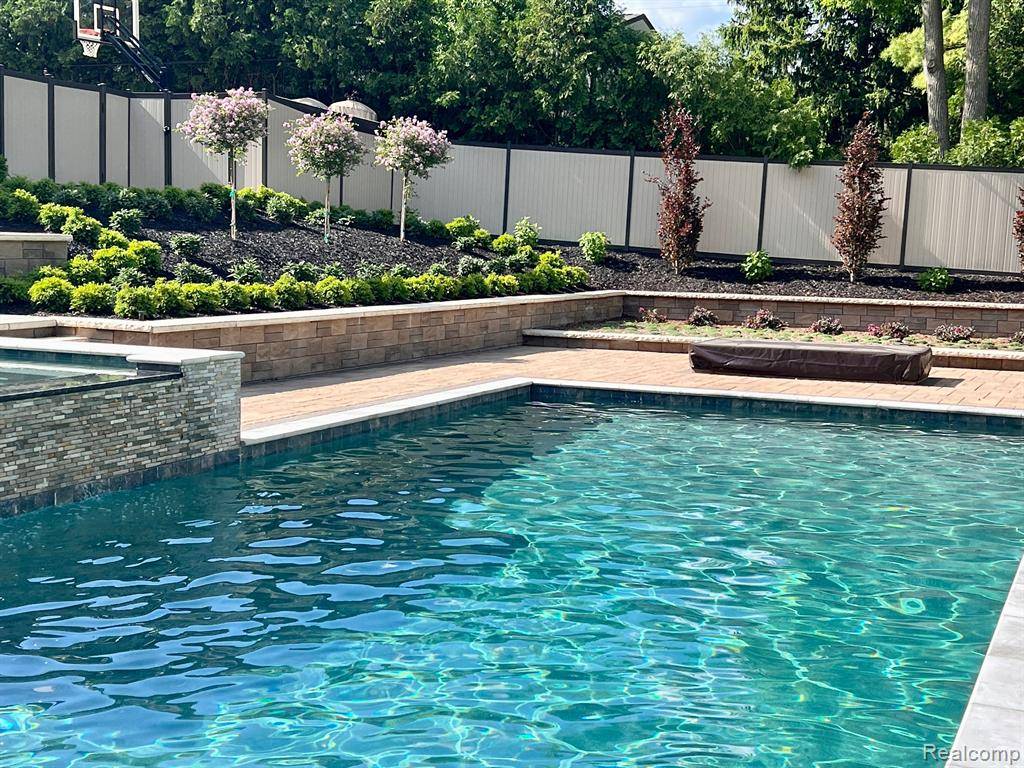6 Beds
6.5 Baths
6,050 SqFt
6 Beds
6.5 Baths
6,050 SqFt
Key Details
Property Type Single Family Home
Sub Type Other
Listing Status Active
Purchase Type For Sale
Square Footage 6,050 sqft
Price per Sqft $825
Subdivision Quarton Lake Estates-Replat
MLS Listing ID 20250020372
Style Other
Bedrooms 6
Full Baths 6
Half Baths 1
Construction Status New Construction
HOA Y/N no
Originating Board Realcomp II Ltd
Year Built 2018
Annual Tax Amount $60,369
Lot Size 0.490 Acres
Acres 0.49
Lot Dimensions 104X203X104X207
Property Sub-Type Other
Property Description
Location
State MI
County Oakland
Area Birmingham
Direction S OFF QUARTN AND WEST OF WOODWARD
Rooms
Basement Finished
Kitchen Built-In Gas Range, Built-In Refrigerator, Dishwasher, Disposal, Dryer, Microwave, Other, Range Hood, Washer
Interior
Interior Features Air Purifier, High Spd Internet Avail, Humidifier, Security Alarm (owned)
Hot Water Natural Gas
Heating Forced Air
Cooling Central Air
Fireplaces Type Gas
Fireplace yes
Appliance Built-In Gas Range, Built-In Refrigerator, Dishwasher, Disposal, Dryer, Microwave, Other, Range Hood, Washer
Heat Source Natural Gas
Laundry 1
Exterior
Exterior Feature Lighting, Pool - Inground
Parking Features Direct Access, Electricity, Door Opener, Attached
Garage Description 3 Car
Porch Balcony, Porch - Covered, Patio, Porch, Patio - Covered
Road Frontage Paved
Garage yes
Private Pool 1
Building
Lot Description Wooded
Foundation Basement
Sewer Public Sewer (Sewer-Sanitary)
Water Public (Municipal)
Architectural Style Other
Warranty No
Level or Stories 2 Story
Structure Type Other,Stone,Stucco
Construction Status New Construction
Schools
School District Birmingham
Others
Tax ID 1926279013
Ownership Short Sale - No,Private Owned
Acceptable Financing Cash, Conventional
Listing Terms Cash, Conventional
Financing Cash,Conventional
Virtual Tour https://www.propertypanorama.com/instaview/nocbor/20250020372

Find out why customers are choosing LPT Realty to meet their real estate needs







