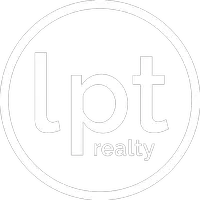GET MORE INFORMATION
$ 280,000
$ 284,900 1.7%
3 Beds
2 Baths
1,064 SqFt
$ 280,000
$ 284,900 1.7%
3 Beds
2 Baths
1,064 SqFt
Key Details
Sold Price $280,000
Property Type Condo
Sub Type Ranch
Listing Status Sold
Purchase Type For Sale
Square Footage 1,064 sqft
Price per Sqft $263
MLS Listing ID 71025007305
Sold Date 04/21/25
Style Ranch
Bedrooms 3
Full Baths 2
HOA Fees $235/mo
HOA Y/N yes
Originating Board West Michigan Lakeshore Association of REALTORS®
Year Built 1991
Annual Tax Amount $1,450
Property Sub-Type Ranch
Property Description
Location
State MI
County Allegan
Area Laketown Twp
Direction 32nd St. to Lugers, S to Creekridge, W to addr
Rooms
Kitchen Dishwasher, Dryer, Microwave, Oven, Range/Stove, Refrigerator, Washer
Interior
Interior Features Laundry Facility
Heating Forced Air
Cooling Central Air
Fireplace no
Appliance Dishwasher, Dryer, Microwave, Oven, Range/Stove, Refrigerator, Washer
Heat Source Natural Gas
Laundry 1
Exterior
Parking Features Door Opener, Attached
Roof Type Composition,Shingle
Porch Deck
Road Frontage Paved
Garage yes
Building
Lot Description Sprinkler(s)
Foundation Basement
Sewer Public Sewer (Sewer-Sanitary)
Water Public (Municipal)
Architectural Style Ranch
Level or Stories 1 Story
Structure Type Brick,Vinyl
Schools
School District Hamilton
Others
Pets Allowed Yes
Tax ID 1127006500
Acceptable Financing Cash, Conventional, VA
Listing Terms Cash, Conventional, VA
Financing Cash,Conventional,VA

Bought with HomeRealty Holland
Find out why customers are choosing LPT Realty to meet their real estate needs


