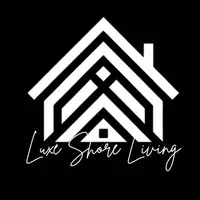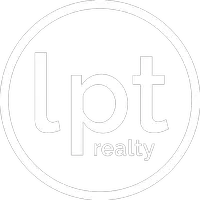4 Beds
1 Bath
1,301 SqFt
4 Beds
1 Bath
1,301 SqFt
Key Details
Property Type Single Family Home
Sub Type Cape Cod
Listing Status Active
Purchase Type For Sale
Square Footage 1,301 sqft
Price per Sqft $165
Subdivision Village Of Tuscola
MLS Listing ID 5050166846
Style Cape Cod
Bedrooms 4
Full Baths 1
HOA Y/N yes
Originating Board East Central Association of REALTORS®
Year Built 1940
Annual Tax Amount $1,034
Lot Size 2.530 Acres
Acres 2.53
Lot Dimensions 210 x 540
Property Sub-Type Cape Cod
Property Description
Location
State MI
County Tuscola
Area Tuscola Twp
Rooms
Kitchen Dishwasher, Dryer, Microwave, Oven, Range/Stove, Refrigerator, Washer
Interior
Interior Features Other, High Spd Internet Avail, Water Softener (owned)
Hot Water Electric
Heating Forced Air
Cooling Ceiling Fan(s)
Fireplace no
Appliance Dishwasher, Dryer, Microwave, Oven, Range/Stove, Refrigerator, Washer
Heat Source Natural Gas
Exterior
Parking Features Electricity, Door Opener, Attached
Garage Description 2 Car
Porch Breezeway
Road Frontage Paved
Garage yes
Building
Foundation Crawl
Sewer Septic Tank (Existing)
Water Well (Existing)
Architectural Style Cape Cod
Level or Stories 1 1/2 Story
Structure Type Vinyl
Schools
School District Vassar
Others
Tax ID 019500110070000
Ownership Short Sale - No,Private Owned
Acceptable Financing Cash, Conventional, FHA, VA
Listing Terms Cash, Conventional, FHA, VA
Financing Cash,Conventional,FHA,VA
Virtual Tour https://site.windowstill.com/6629-Main-St/idx

Find out why customers are choosing LPT Realty to meet their real estate needs







